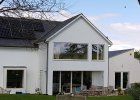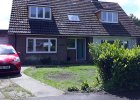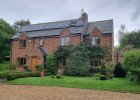Wiltshire and Swindon Autumn Green Open Homes
9 - 17 Nov 2024
Other Bookings opening shortly
This home is a Passivhaus standard, low carbon new build.
The building uses a highly airtight, timber frame construction, with high specification wood fibre board and cellulose fibre (recycled newspaper) insulation, in conjunction with mechanical ventilation heat recovery, triple glazed windows and an air source heat pump, to reduce energy use and the amount of both embedded and operational carbon.
Recycled gypsum and cellulose fibre wall boards are used internally, instead of plasterboard, combined with environmentally friendly paints and sealants to continue the sustainable theme and also provide a healthy internal environment. Low energy appliances and LED lighting used throughout.
Rainwater harvesting is employed for vegetable garden irrigation.
Note there is a single track road approach with two on site parking places available.



